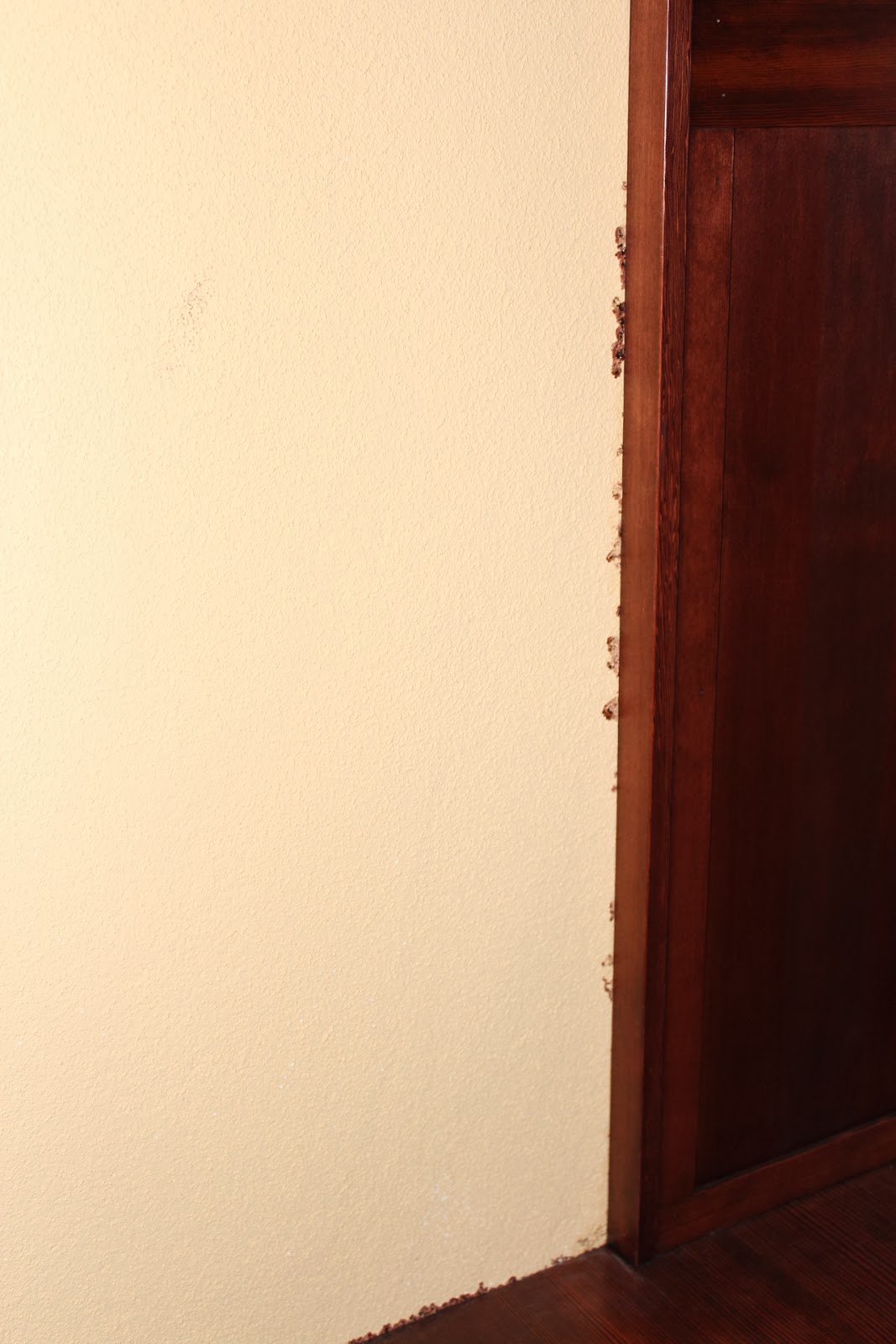I like to think of myself as an optimist. Generally a positive person.
Late last week we got some not so great news from our architect, Joe (e-mail me if you want his contact info as he is awesome at what he does and owns a gorgeous bungalow). He took some "hypothetical" questions down to the city about ceiling height and dormer additions/existing staircases to double check that everything would be good for inspections down the line. We already knew we were cutting the whole head height issue close at many places but thought we would be ok being that the staircase to access upstairs is existing.
Long story short, Joe ended up showing the city the plans and he found out that the head height issue was an issue. BOOOO!
But everything has a silver lining, right?
Joe was able to quickly put together some new options for our addition.
Yes, they cost a little more but very little in the end as we are going
to be getting much more bang for our buck. As in 7' head height
everywhere and a real bedroom for both kids instead of the
tiny office that we were planning on putting Quinn in. I might even get a little craft room!
We were obviously playing around with the layout. We are in the very early stages of finalizing.
Steve and I are interested in making the second bath a bit wider so that there is some storage space (may not be an issue now but I am envisioning two teenagers many moons from now-mainly a girl teenager-the lotions and sprays I had as a teenager was epic :)
We are thinking of maybe making the closet in bedroom 1 bigger (push into bedroom 2 hence the blue lines) and making bedroom 2 my craft locker/storage room (which makes me giddy as it is a pain to clean up all my crafts each time we have a guest stay at our house). The playroom space would become bedroom 2.
The little x by the bathroom is for the laundry chute-considering maybe putting a mini linen closet above it. Not really sure if we need it but storage is always great.
The unmarked room off the master bedroom? Master closet. Glorious master closet. I can't wait to have a place for all my clothes in one place. Two other rooms off of that-true storage. Yes, a place for all my Christmas decor!
Oh, and cracks me up, the master bath is going to be as big as our kitchen. Never imagined a big master bath (nor do I need one), but it is the way that plumbing lined up. So I'll take it.
This is a general sketch (again, these were quickly put together so we could move ahead) of what the outside may look like. We are going to play around with the cut out dormer thing above and maybe make it more triangular/gabled. Basically the house is just going to get much taller but as Joe explained, this addition option would allow proper head height everywhere and be the most historically accurate from the exterior. I was skeptical of this plan at first, but once explained, it made complete sense. Loving it more each day (being that it's been all of 2 days since we met with him).
Steve really liked this option. I wasn't crazy about it. Just a shed dormer tacked on the back. And then we saw the price tag. No and thank you very much.
Another super pricey option. Nice but it definitely looks like a new addition. Not what we are going for. and pricey too.
Last option. The least expensive. But gives the least square footage. Not a huge difference in price from the option we chose considering how much less you get. Other thing we weren't crazy about is how small both of the kids' bedrooms would be. Fine for when they are little but would be hard to every use as a guest room or even possibly put a double bed in when they are teenagers.
I would love any input on our choice shown at the top of the post. Are we silly to be closing off the "playroom" space and making that into a bedroom (we plan to use one of the bedrooms (Ben's) on the main floor as a playroom)? Anything else we need to consider? I can't wait to start (Ok, already have) researching finishes!



















































