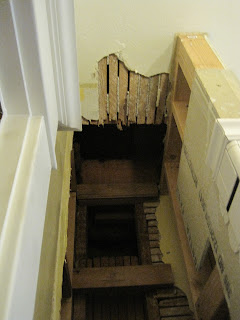Upon arrival, my dad is always willing to tackle a project for us and he took on a duezy of a project this week-constructing a laundry chute!
When researching how to install a chute, some of the resources I found reported that you should expect this to be a full weekend project. In response, I stupidly thought, "what could take so long?" Wow, was I wrong. I always forget that most projects take at least double the time when you factor in the words OLD HOUSE or NOT PLUMB or A MILLION LITTLE PROJECTS BEFORE.
My dad spend half of Monday (when they arrived) thinking about how he would construct the chute.
He spent Tuesday waiting around for Ben to finish naps (then we brightly realized we could move Ben to an upstairs pack n' play for the remainder of his naps so that my dad could work the whole day) and we went to buy materials. Since we could find no codes in Portland about laundry chutes, we were free to do whatever we wanted.
*GOAL* 12"x12"x10' chute with 12"x12" access hole from hallway
Materials:
-1"x12" fiberboard with plastic coating (sold as shelving material)--> we purchased four 4' boards and four 6' boards to span butting through the joints to the 3rd floor (we plan to expand chute when we remodel our upstairs attic) through to the basement.
-1 1/4" drywall screws
-bracing brackets
-a lot of patience
While this may seem simple and straightforward, each step took hours....I would like to say that the explicatives heard were something that Ben has never been exposed to but then my nose would grow...I guess we have another couple months before he'll start repeating us :)
1. Make sure that support joists not in way of where chute will lie or support walls
2. Move electrical wire, grounding wire and radiant floor tubing (sorry, forgot to take picture of before)
3. Cut holes in floor and ceiling
 |
| ceiling hole |
 |
| floor hole with chute already installed |
4. Fir out wall so flush throughout so can later attach fiberboard chute
 |
| used leftover fir flooring to fir out wall |
 |
| you see 45 degree angled 2x4s that will support chute insert for hallway access |
5. Cut out lath and plaster hole in hallway (now this has multiple steps in itself being that plaster will break very easily
 |
| when removing plaster after cut-we use tape to add a little support strength to plaster after cutting |
- outline where to cut on wall
- use reinforced dremel rotary blade (said made for metal) to carefully cut through plaster
- remove plaster-I drive screw driver through middle of hole and then carefully pulled out plaster in 2 pieces
- once again, use dremel to cut through lath (we have found that any other saw caused too much vibration and therefore would break extra plaster loose-a major no no & headache)
- I broke all of our dremel blades and therefore my dad and I resorted to using a hack saw to finish removing the lath (enough was already removed to get a hack saw in there) which worked quite well and was also fast
7. This is where it got a little cumber some and non-OSHA compliant. My dad then lifted that half of the chute through the hole in the floor and then I held while he ran upstairs. He then hoisted it into place and I got on a ladder, leaning over him to finish screwing in pre-drilled holes with partially put in screws into the wall---> wish I had a picture
8. Next we had to put in the little box that my dad had made to connect the hallway hole to the chute so that a hole and lath and plaster was not exposed, the bottom has a 45 degree angle so for extra clothes "chuting" ease. We did this before putting in the last piece after first trying it the other way and finding that you could not fit the little box in from the hallway because of how it was furred out to accommodate cuts and fitting around the lath and plaster.
9. Lift the bottom half of the chute up from the basement through the floor hole and I put screws in through the pre-drilled holes while my dad held into place (much more OSHA compliant I have to say)
10. We (mostly my dad) then fitted the front pieces of the box into place that we kept off to allow access for drilling rest of box to attch to wall. This part was a little tricky as we had to sort of wiggle the piece into place (he had the very topd bottom several feet attached when putting in steps 6 and 9 because he did not need access for screws at those places) and then reach those the hallway hole and bang into place with our fist.
11. Drill screws into brackets to attach piece fitted in step 10.
12. Test chute-she works! (I should mention that we were going to let Ben send the first thing down but decided this may cause havoc in the future when everything gets sent down the chute by him)
 |
| putting our sheets through for the test run |
 |
| it made it through |
Well, pretty much....11"x11"x10' chute with 12"x12" access hole from hallway
We still need to build a door and put on hallway trim but that is another project for another
I already love it and look forward to not have laundry in our closet any longer or lugging it down the basement stairs several times a week. Now, a separate chute for cloth diapers? Hey, a girl can dream.





No comments:
Post a Comment