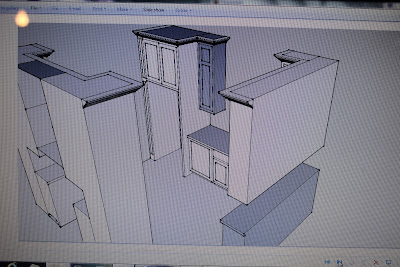I'm super excited to share sketch ups of the first kitchen bid that I just got this morning. And even more excited to say that I did not faint or swoon or even gasp at the price. While the price is really overwhelming, it could have been much much worse. I am optimistic that we can get this bid to work within our financial constraints, even if we need to tweak a few things first. We still have one more cabinet builder to meet and a couple more bids to receive after meeting with contractors, so we will have to see where the rest of the bids come in.
 |
| view looking into the kitchen from the dining room |
 |
| looking into kitchen from dining room, on far wall to right of cabinet bank is the back door |
 |
| looking down on wall with kitchen sink, fridge and dishwasher |
 |
| view from back door |
And the best part-drawings! I think the kitchen is going to be awesome!!! If you see anything that you think needs some changes, please do share! Any good bungalow design ideas for the hood vent cover? Any tips on kitchen remodels?
Sorry for the screen shots-couldn't figure out how to download the sketches.




These old houses have such small kitchens, it's hard to squeeze everything in. It looks like a nice design, but pretty tight on space. But, I'll bet it's more than you have now!
ReplyDeleteYes, it's a bit tight but still should feel a lot more spacious than it looks in the sketches. Probably double the cabinet space we have now or more!
DeleteCongrats! I loved this part of kitchen remodeling - the sketches start to make the changes feel real!
ReplyDeleteyes, so much fun! I am getting antsy to get this all finished now and see what it looks like!
Delete